OUR SERVICES
Harbor Builders constructs quality buildings for a variety of uses and users. We specialize in row house renovation, urban infill, new construction, mixed-use building, multifamily dwellings and custom homes. Harbor has extensive experience with both historic rehabilitation and green building.
Pre-construction Services
Pre-construction (precon) services allow for a project to be mapped out, before breaking ground.
- Budgeting based upon schematic design
- Generating subcontractor and supplier interest in your project
- Suggestions to design team as to finish materials and building systems (structural, HVAC, plumbing and electrical)
- Budgeting based upon Design Development Design with the assistance of subcontractors in key trades (concrete, masonry, HVAC, plumbing and electrical)
- Preliminary scheduling
- Final pricing based upon completed drawings which includes obtaining multiple bids on each trade
- Value engineering suggestions
- Constructibility review
- Suggestions for project financing
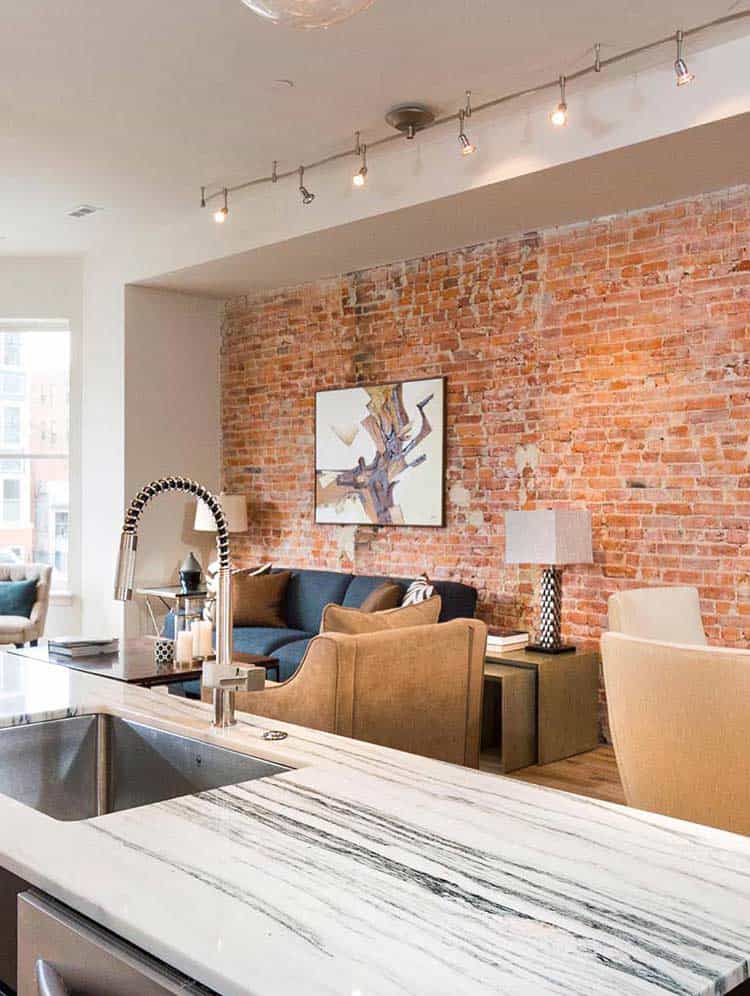
Commercial & Residential General Contracting
General Contractors are utilized on both commercial construction projects and residential construction projects.
Another important consideration when hiring a General Contractor is that his/her company has the ability to handle the particular size and scope of your project. A GENERAL CONTRACTOR (GC) with a large resource base of architects, suppliers, and subcontractors, add value immediately to the project. Never hire a builder or GC without knowing that their license is active.
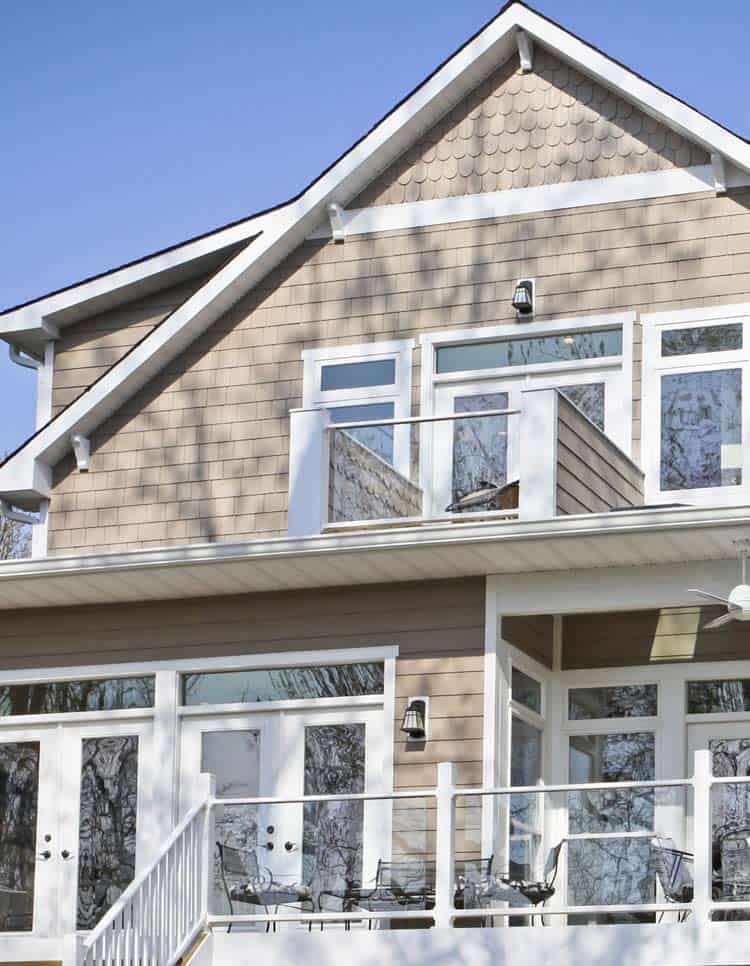
Multifamily Construction
Multi-family construction is a type of home or building with multiple units owned by one or more parties, on one property. Multi-family construction can be done in commercial or residential buildings.
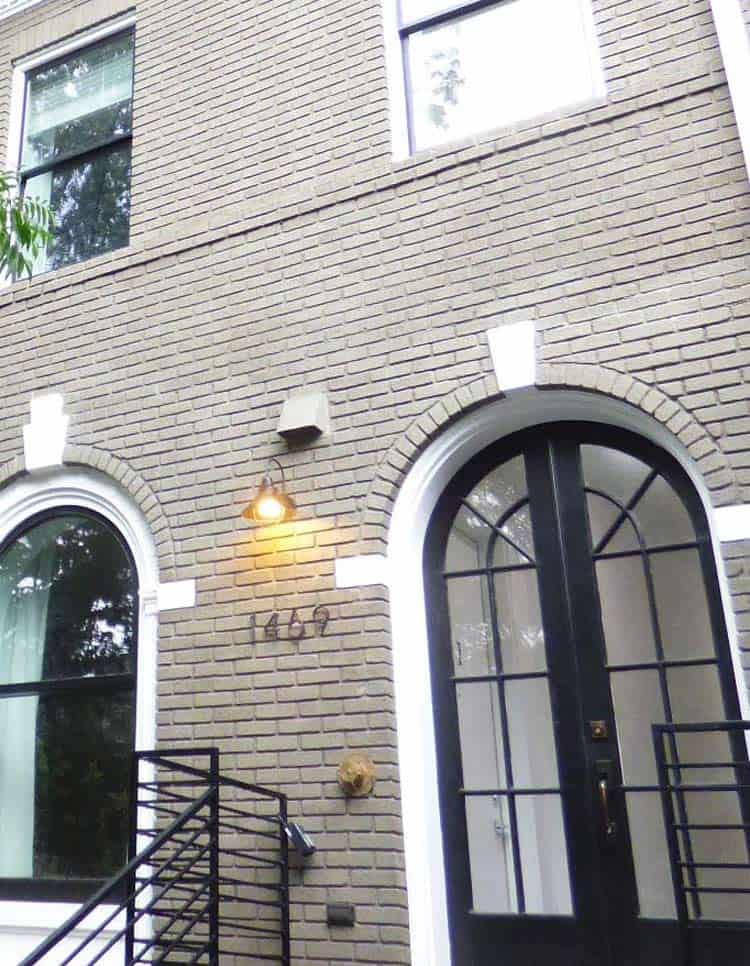
Base Building
Base Building refers to a building in which choices are left for the remainder of the building to tenants during the fit-out phase.
The base building normally includes the building’s primary structure and building envelope, but it does not include the specifics of the rest of the building, in particular, the individual occupant spaces. Future tenants or owners in the building may decide on how they would like their apartment or office to look. Base buildings can be residential or commercial in nature.
Single Family Renovations
A home remodeling/renovation project can be any home improvement such as adding a bathroom, finishing a basement, building an addition, installing new windows, building a rooftop deck, replacing siding, remodeling a kitchen, or re-doing a master bathroom.
- Additions: Additions are the best way to stay in your existing home while adding living space. With this type of renovation, a homeowner can expand on their existing home without uprooting their family. Different types of additions include Building up, Building out, adding a new garage, and/or putting on an exterior deck.
- Finishing basements: A finished basement is another way to provide extra living space in a home. Adding a laundry room and/or creating a play area (club space) for children or grandchildren are common uses for finished basements. This is another type of popular renovation for people who want to stay put, but need that extra space. A finished basement can add a good return value onto your home.
- Energy-Star Retrofits: When being more energy efficient is of concern, or when saving money on utility costs sounds appealing, this is a desirable renovation. Ways to achieve Energy Star certification are through insulation, window and exterior door replacement, and air sealing. Harbor Builders works with energy star consultants to obtain final Energy Star certification for Residential Projects in Washington, DC, Baltimore, and Central Maryland.
- Kitchen and Bath Renovations: Kitchen and bath renovations improve the aesthetics and quality of a home, while also increasing its value. Harbor has experience with custom kitchen work including installing granite and marble countertops, replacing appliances, and modernizing fixtures and finishes.
- Minor Upgrades or Repairs: Minor upgrades or repairs to a home may include masonry repairs, new mechanical systems -adding a tankless hot water heater (an energy cost saver vs. a traditional hot water heater), or putting in a central air system.With extensive experience in Interior/Exterior remodeling projects and licenses in both Washington, DC and Maryland, Harbor Builders, LLC is a capable General Contractor (GC) and Builder for projects of any size. Harbor has most recently completed interior and exterior renovation projects for clients in the Federal Hill neighborhood of Baltimore City and in Northwest, Washington, D.C.
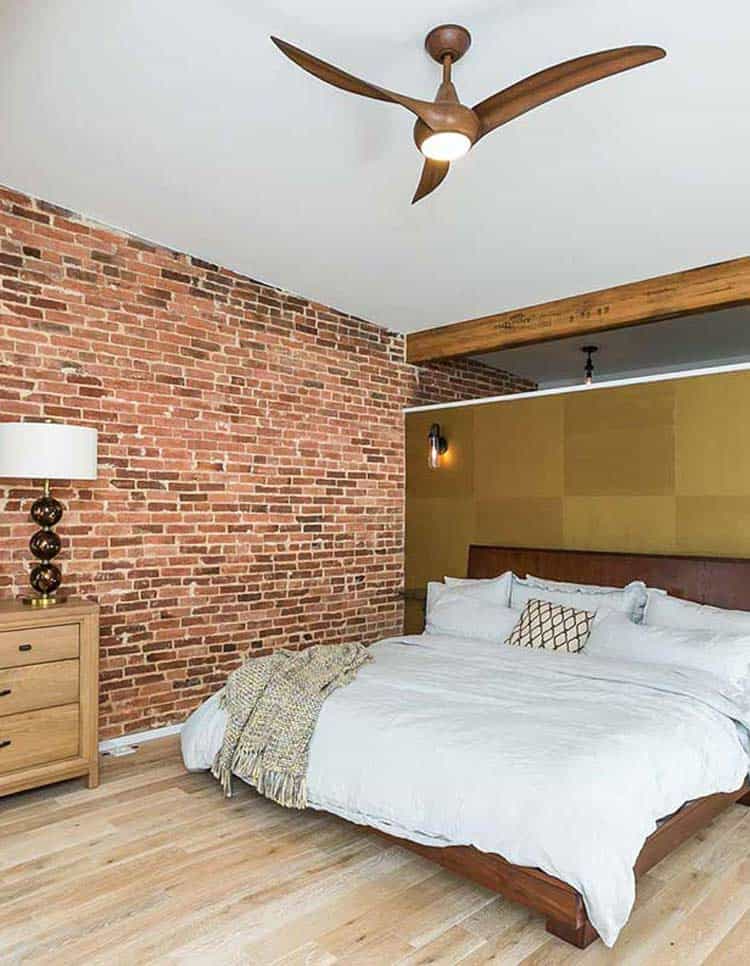
Design Build Services
Design Build is a process through which clients hire a General Contractor (GC) who manages the design process, consults with the architect, and then builds or constructs what has been designed.
The basic steps are outlined below:
- Perform Vision Casting & Budgeting. We meet with you to understand every detail of what you want, and what your budget will allow. A prospective budget for the project is prepared and reviewed with you.
- Commission Architectural Drawings. With your input, experienced architects will produce professional drawings for your project. By detailing our drawings, we prevent costly delays and unexpected surprises for you down the road.
- Select Products & Materials. A meeting takes place in our show room, where you view different options of products and materials. You get to fully customize your project.
- On-site Meeting and Analyzing Bids. The Harbor Development team conducts an on-site “Q&A” session with subcontractors and suppliers. We require everyone to comply with our proprietary, standardized methodology for submitting bids, which allows for competitive pricing on your project.
- Establish Project Timeline & Finalize Budget. Timeline estimates are entered into our Project Scheduling tool. We know how long the project will take, and can predict and avoid potential points of delay. Being on time is always our #1 priority.
- Project Scheduling and Construction. We use sophisticated project management software to create a custom schedule for your project. We are able to pinpoint at any given moment what is happening on your project, and what will happen next.
- Celebrate Your New Space. Whether you’re turning the key in the front door to your new custom home, or crossing the threshold to your new addition — welcome to your new space.
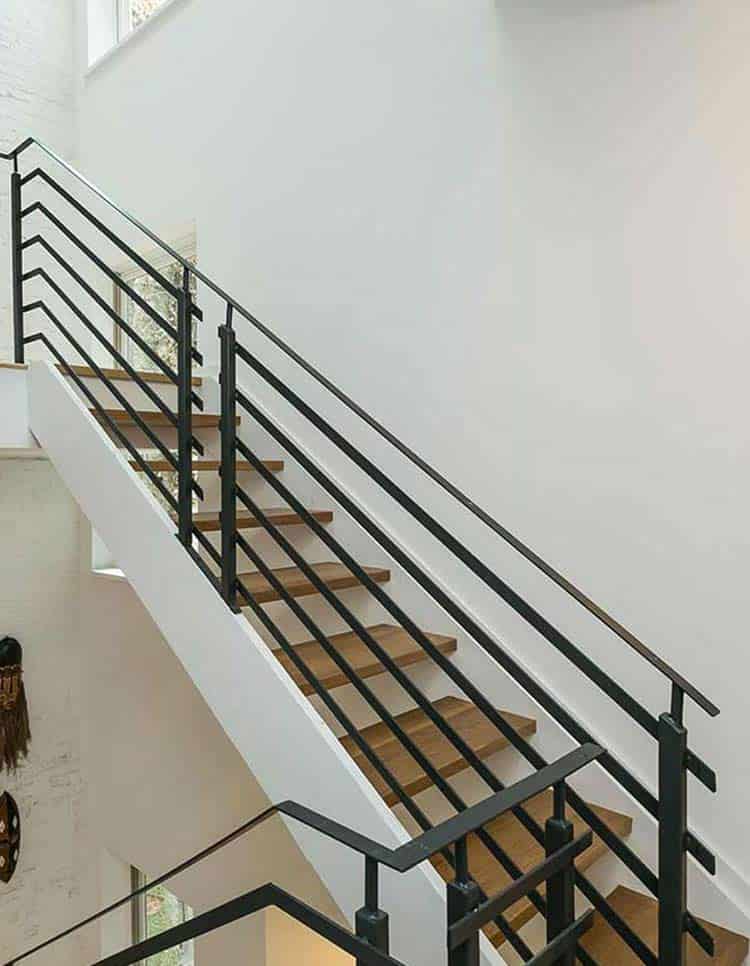
Historic Preservation & Tax Credits
Harbor Builders has extensive knowledge and resources for getting their clients historic renovation and restoration projects.
Historic Tax Credits are administered by the National Park Service. Federal tax credits offer a credit equal to 20% of qualified expenses for historic construction projects on income-producing historic properties (such as rental units, commercial spaces, etc). Federal tax credit program is similar to the state program in many ways, and it is possible to receive 20% of tax credits on the State level, in addition to 20% on the Federal level. The Federal program does not send cash or checks for unused tax credits, BUT owners get to use this credit for up to 20 years. The credit can be applied to single family homes as long as it is being used for rental properties. The credit cannot be applied to a property that will be sold to a homeowner.
For information about preservation in Baltimore, see the Baltimore Heritage, Inc. website at www.baltimoreheritage.org
For information about Federal Historic Tax Credits, see the National Trust for Historic Preservation website at www.savingplaces.org
For infromation about preservation and Tax Credits in Maryland, see the Maryland Historical Trust website at mht.maryland.gov.
Green Building
Green building is a methodology that ensures that the construction team (Architect, Engineer, Owner, and Builder) make environmentally friendly choices when building and designing a structure.
Green building is accomplished through utilizing energy efficient methods and repurposed building materials. These strategies, along with the use of products, such as LED lights, low-VOC paints, effective insulation, high performance windows, and efficient heating and cooling equipment, all help to reduce the building’s impact on the environment.
- Sourcing green building materials
- Managing construction waste
- Installing green building materials
- Advising on the constructibility of green systems
- Working with the design team in the planning phase of the project
The contractor has relationships with design professionals that are also committed to building green, such as Energy Star Consultants, as well as vendors and suppliers who offer energy efficient materials.
Green contractors “think green” from the time a project begins, though the final stages of the project. Green contractors make recommendations even before architectural plans are complete regarding efficient plumbing systems, window placements, and rooflines. During the material selection phase, green general contractors are mindful of such factors as indoor environmental quality and energy efficiency, and this guides them when selecting materials and appliances.
A green general contractor is knowledgeable and experienced in using green construction materials and methods. Let’s start out by talking about green materials. Both the contractor and Architect have to work together in the planning phase of the project and be committed to green. The designer must be environmental continuous in his design; utilize south light, efficient window systems, efficient wall assemblies, HVAC systems and water heaters.
The contractor will have relationships with design professionals that are also committed to building green, such as Energy Star Consultants, as well as vendors and suppliers who offer energy efficient materials. Green contractors “think green” from the time a project begins, though the final stages of the project. Green contractors make recommendations even before architectural plans are complete regarding efficient plumbing systems, window placements, and rooflines. During the material selection phase, green general contractors are mindful of such factors as indoor environmental quality and energy efficiency, and this guides them when selecting materials and Energy Star appliances to show their client.
Additional benefits of building green include:
- Better air circulation: temperature regulation means a more balanced indoor environment with stable temperatures and light throughout, and less wasted air.
- Improvements in energy efficiency also tend to improve air quality and circulation, which add a significant level of comfort for the occupant.
- Materials used in Green building are more durable and do not need to be replaced as often.
- Green Buildings are on average 60% more energy efficient leading to a dramatic decrease in utility bills for the occupant.
The owner can feel good about a commitment to having a responsible symbiotic relationship with the environment.
Green buildings are very marketable and tend to produce higher rent and/or increase re-sale value. If the owner chooses to lease the property, he or she will see the property lease up faster and achieve higher rental rates compared to other properties. In the event of a sale, the owner will might see higher resale price.
Energy Star and LEED aim for efficiency improvements of at least 15 percent over conventional construction — and both programs can earn a variety of tax credits and other incentives.(1)
The benefits that come from reducing pollutants and waste on our environment is perhaps the greatest reward and motivation of all for building green.
1. Zeller, Tom. “Can We Build in a Brighter Shade of Green?” NY Times. N.p., 9 Sept. 2010. Web.
Value Engineering
Value engineering is a commonly used term in construction for cost savings without compromising the functionality of the finished product.
It is a process by which the contractor offers suggestions on how to save money through substituting products, suggesting alternative assemblies, or adjusting the layout of the home. All suggested changes are reviewed by the Owner prior to being implemented in the project.
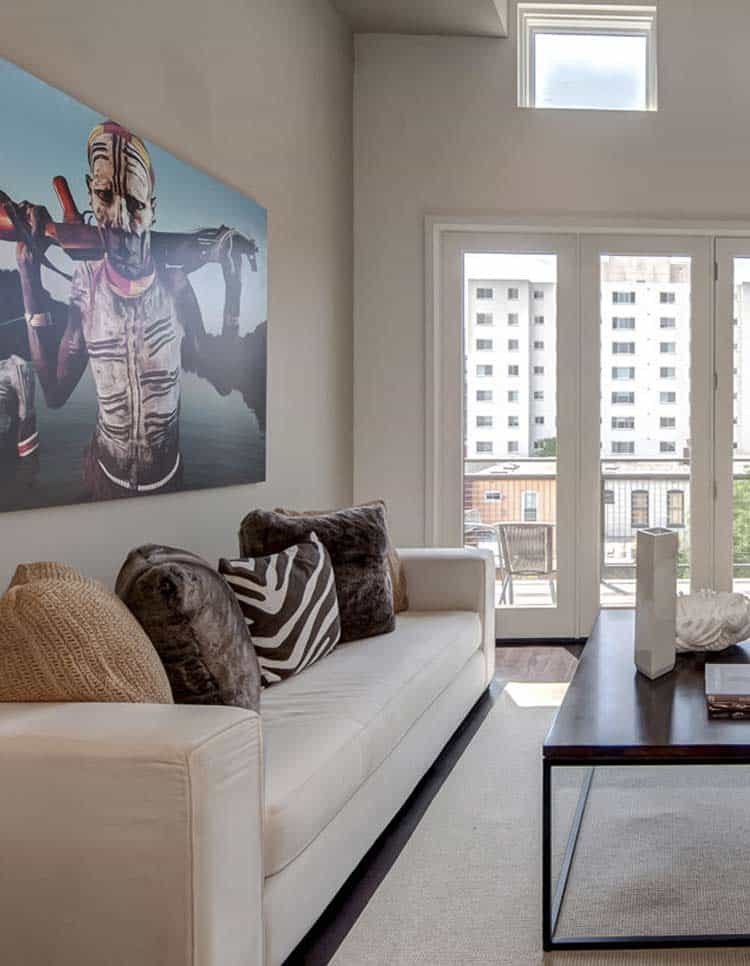
Harbor Builders is an award winning company with a reputation for innovation at the highest level of design.
Our Offices
Corporate Office:
Baltimore
338 East 25th St.
Baltimore, Maryland 21218
Satellite Office:
Washington DC
1501 11th St.
NW Washington, DC 20001
Phone: (443) 708-4002
Email: ezra@webuildright.com

